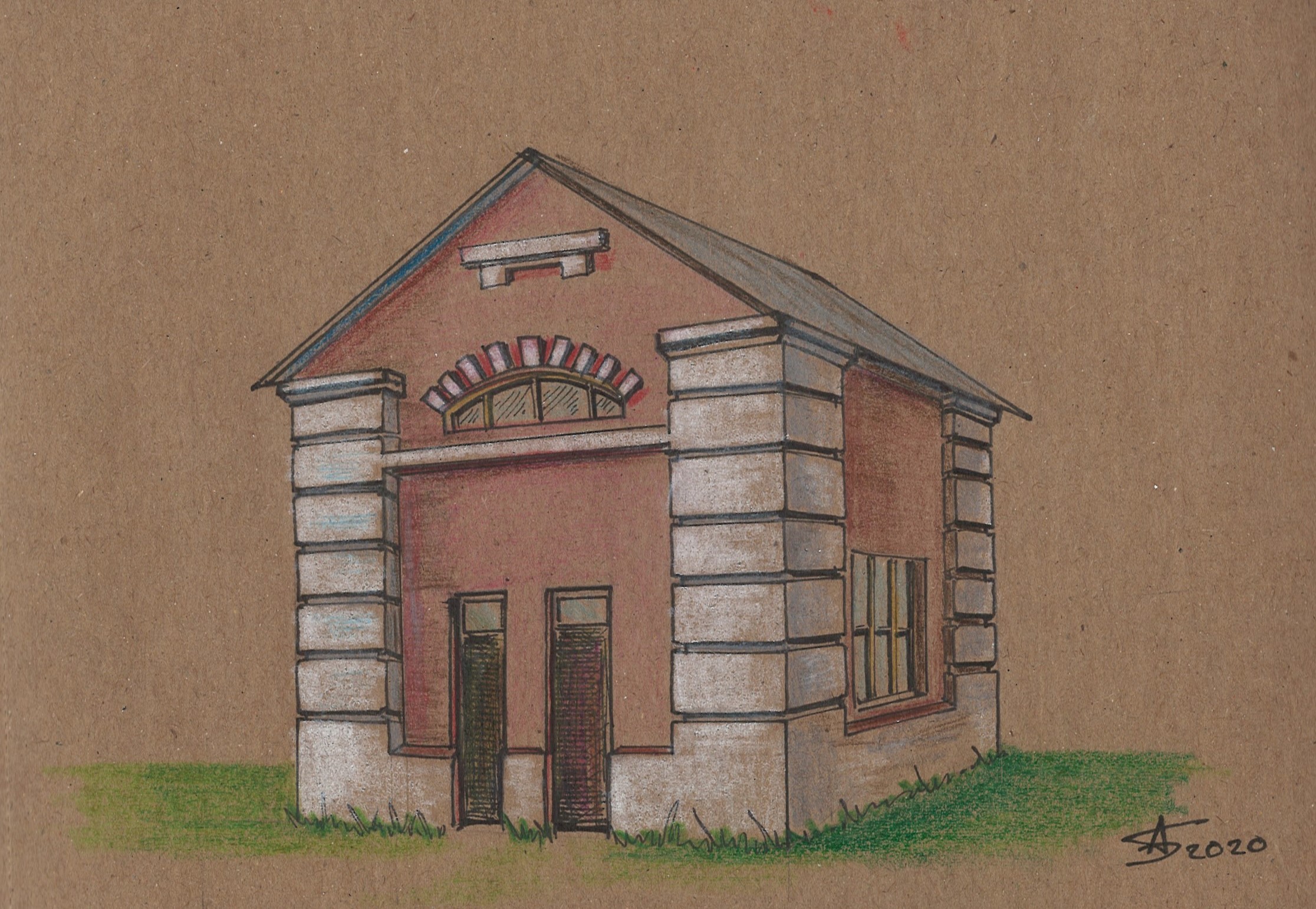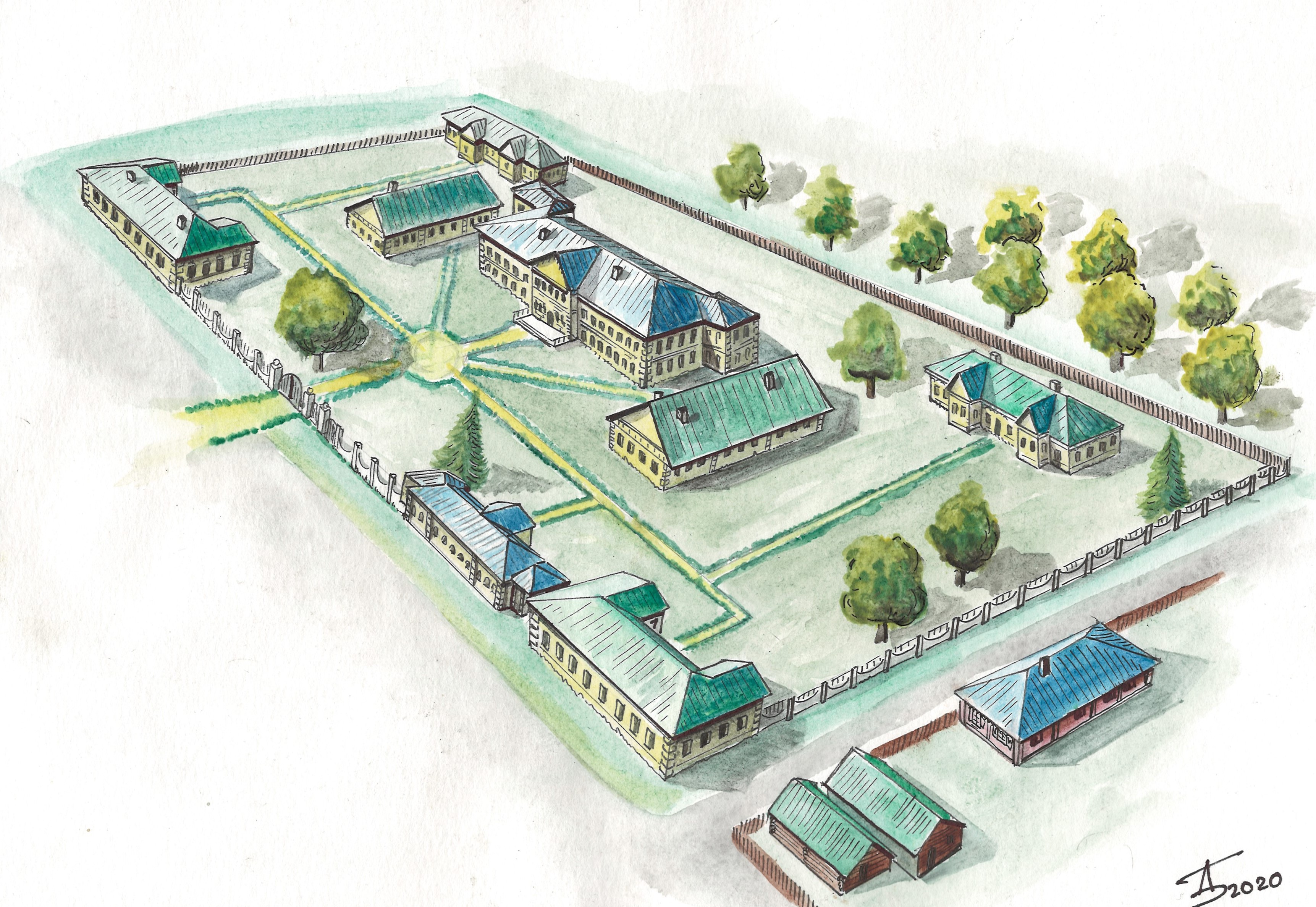«Alexander Square» and God-pleasing institutions
In 1804-1805 in Chernihiv during the redevelopment of the city in the wasteland behind the city cemetery and the Resurrection and Gregory churches were built square the largest at that time in the city. The square did not have regular real estate development; still there were regular auctions of timber, hay, livestock, and fairs.
After the Second World War, part of the square was built up with a residential area; the other was given to the city's central bazaar (market). Today, only the Mir and Libra (Mir i Vahiv) house has survived; it was built in the early XIX century and originally decorated in the Art Nouveau style.
From the north, a complex of buildings of God-pleasing institutions and a paramedic school adjoined Alexander (Oleksandrivska) Square. The beginnings of the architectural complex date back to the beginning of the XIX century, and it was formed during the XIX and XX centuries, it was a closed ensemble consisting of one and two-storey buildings built in different architectural styles - modernism, classicism and others. However, in the XX century most of the buildings lost their decoration and were rebuilt. Since 1868, the Chernihiv regional Medical School functioned on the territory of the complex, which gave rise to the modern Chernihiv Medical College. Today the department of the Chernihiv Regional Psychoneurological Hospital and the Chernihiv First City Hospital are housed here.

